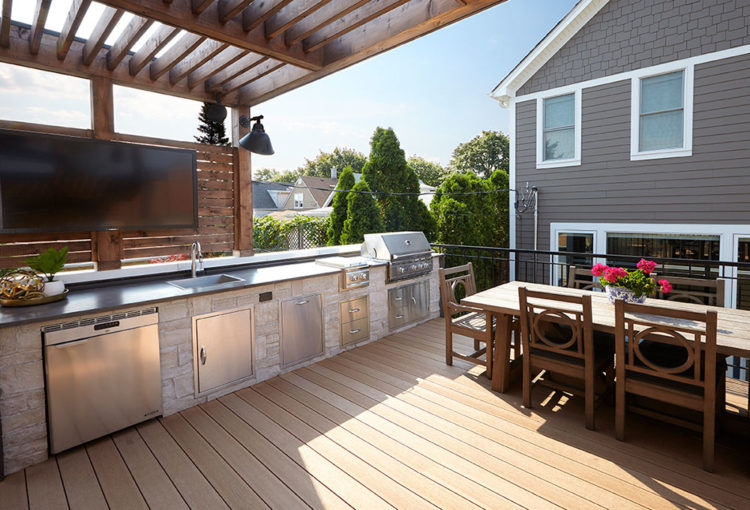
- Home
- /
- Deck Design Ideas
Deck Design Ideas
Seven of the Most Popular Deck Types
A good set of deck plans is the first step towards achieving the deck of your dreams.
Don't spend thousands on materials without first coming up with a design that reflects who YOU are and meets the needs of you and your family.
1) Attached Deck
Step out attached decks are similar to patios but made of wood or wood composites and slightly raised.
Attached decks also provides additional outdoor living space. Attached decks often have steps and pergolas for shade. A Gazobo or Pergola added along with custom plant bordering and raining adds to home.
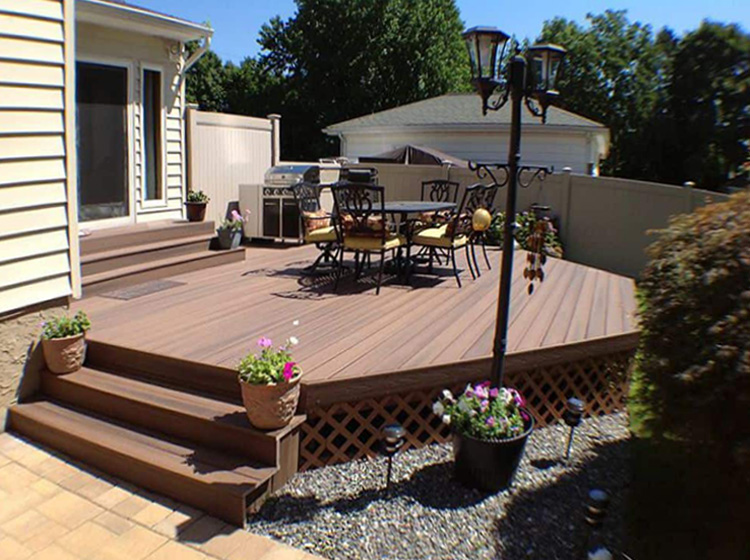
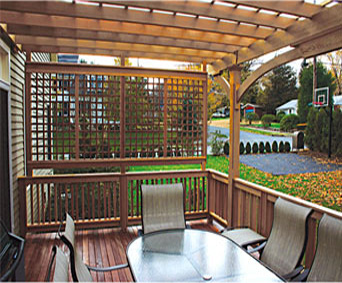
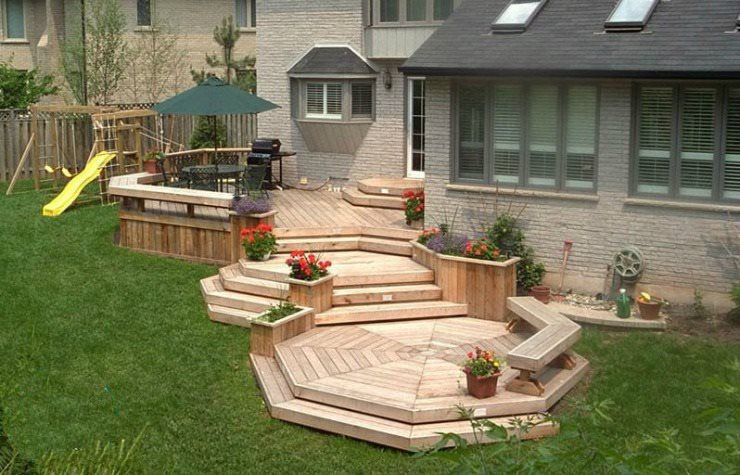
2) Detached Deck / Island Deck
Detached decks can be placed anywhere on a property . It is an island oasis added to the property, often featuring a gazebo. An island detached deck is adaptable for areas with poor drainage or bumpy, rocky or uneven ground. In fact the rocky ground, can become a beautiful feature. sometimes with a pond etc.
The peninsula-style deck is also a type of detached deck—it connects a house, patio or another deck area to a detached deck via wood or composite decking walkway.
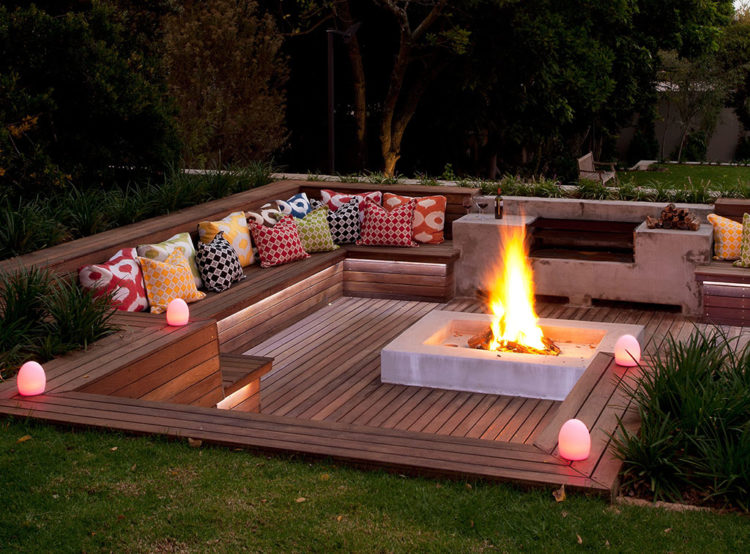
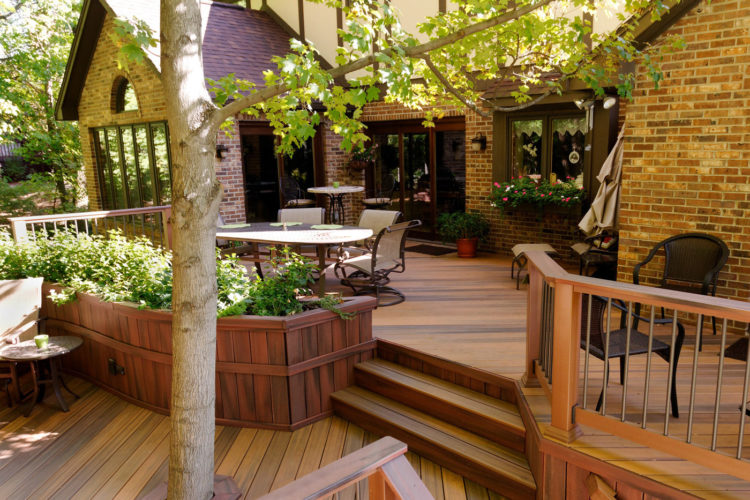
3) Multi-Level Deck
A multilevel deck is the answer for a large property or one that changes in elevation. Multilevels are a series of decks on different levels, often connected by steps or paths.
The terrain often dictates the need for a multilevel deck: hills, slopes, and rocky landscaping may not be able to accommodate anything other than a raised wooden deck. In other words: it would be lots of work and expense to pour a concrete patio when you could just build a deck over a slop or rocky area of your yard. Makes sense, right?
4) Swimming Pool Deck
Decking is a smart choice around a pool because it's slip-resistant and won't scorch swimmers' feet, like stone or concrete can. The warmth of wood decking makes it a natural surround for a koi pond or pool. Since real wood can split and splinter, it will need to be maintained with a deck finishing product regularly so that swimmers don't get splinters in their feet.
Wood or Composite is one of the simplest ways to make an above ground pool more easily accessible. A deck surround also brings more space for swimmers who want to lounge by the pool at the pool level and makes it possible for adults to keep a poolside watch on swimming children.
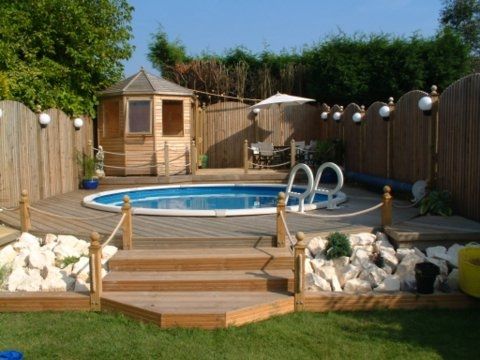
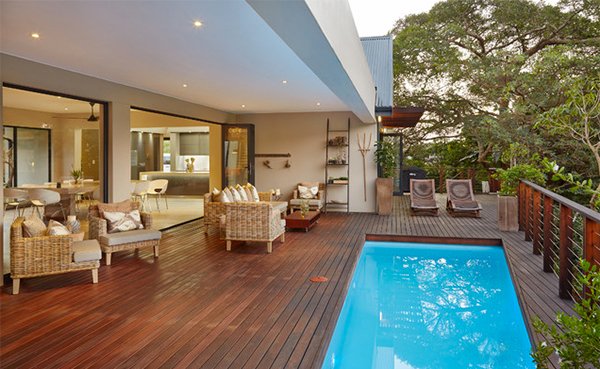
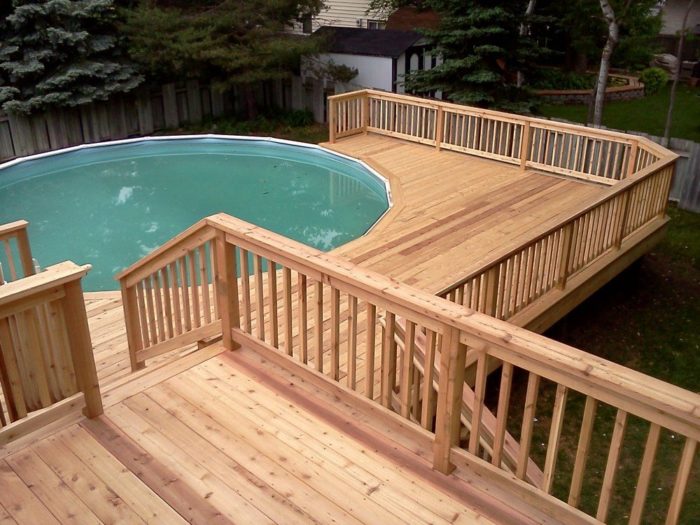
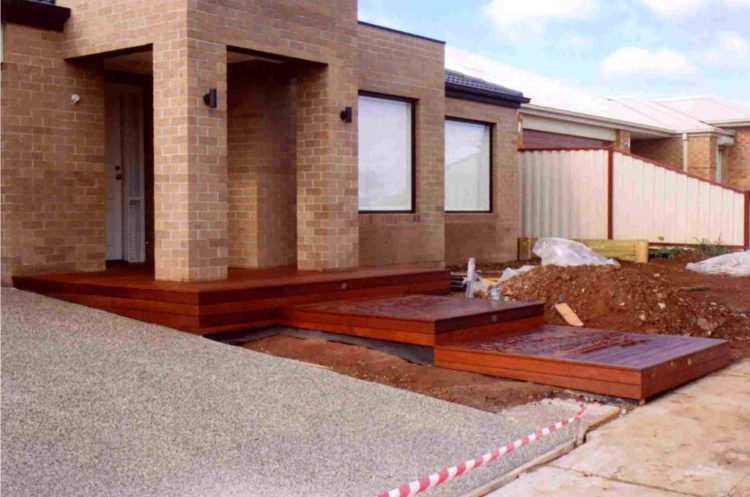
5) Entryway Deck
An entryway deck is like a front porch but not completely covered overhead. The decking composite or wood steps and platforms are part of the total architectural design and sometimes with built-in benches or planter boxes.
Materials, shape, and design complement the architecture of the house, making the deck and home look like they were built at the same time, by the same builder and not as an awkward, added-on afterthought.
Wood entryway decks can be as simple as a few connected platforms leading up to the front door (pictured), to a front courtyard deck area that is basically an outdoor room one enters before stepping foot inside the actual house.
6) Outdoor Kitchens with Deck
Outdoor kitchens bring your guests and family time together. Imagine cooking and entertaining outside with music playing or perhaps a sing-a-long or cards.
With our experience in planning and your imagination, This outdoor space will become your family's favorite room. Design is critical please call for an estimate!.
An outdoor kitchen is actually an extension of the kitchen or dining room, the dining deck might include a grill, counter, bar, food-prep space, and an outdoor dining table. Can be as simple or elaborate as your budget, space, and imagination allow.
Options require planning
When planning an outdoor dining kitchen or bar on a deck consider:
- Where to locate the grill in relation to the house and roof fro safety!
- Appliances - sink, dishwasher, fridge storage, etc..
- Where the dining set and all seating will be located.
- Room for buffet tables or additional dining tables and seating?
- Outdoor bar and stools etc.
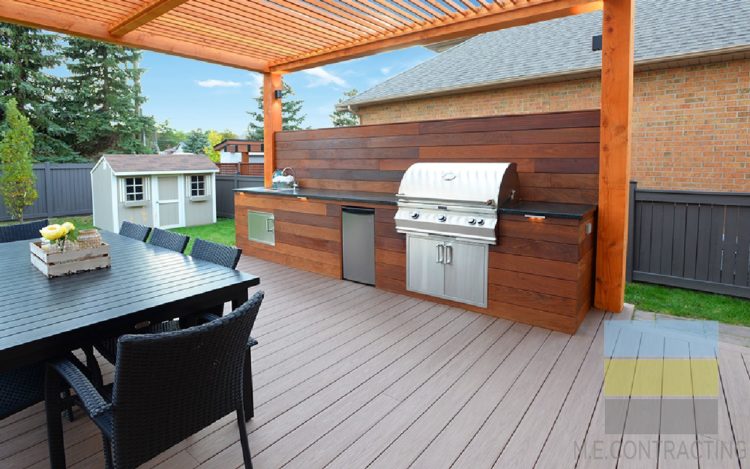
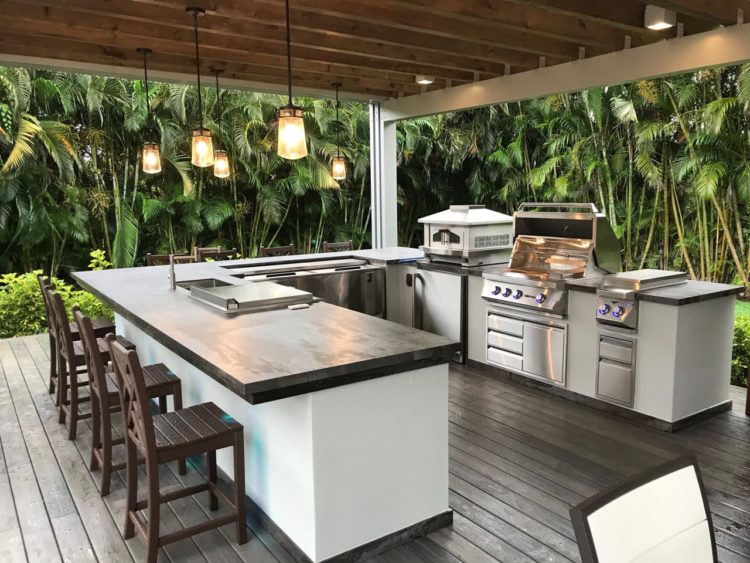
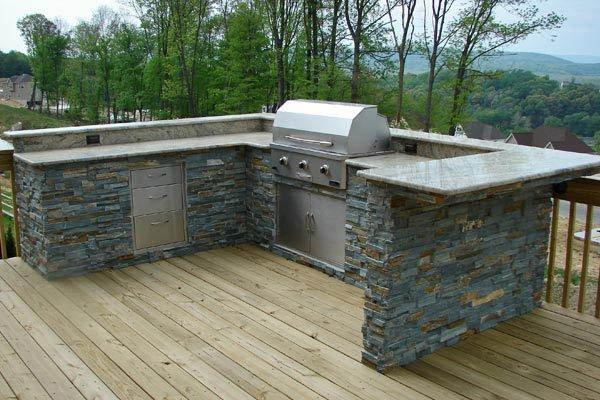
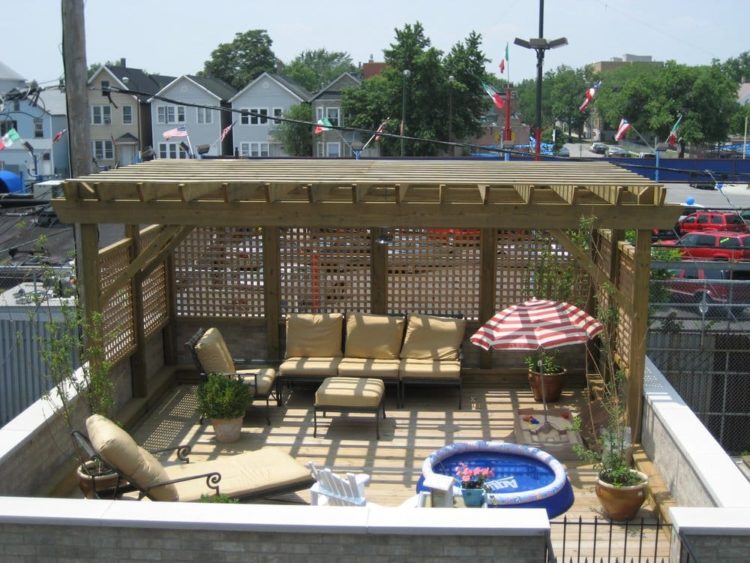
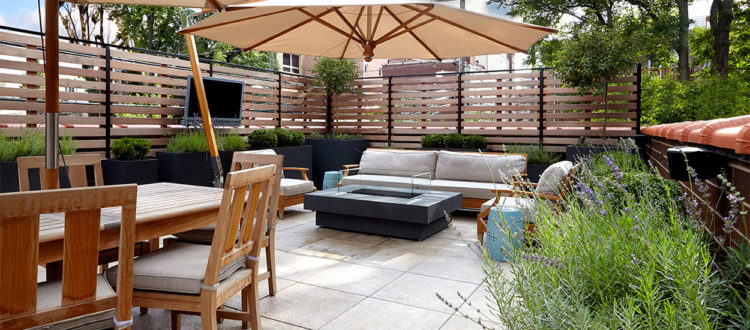
7) Rooftop or Over-Garage Deck
A rooftop deck or a deck on top of your garage is a great idea, but don't rush into this project until you have some structural/engineering matters tested first. This type of deck is perfect for a flat roof.
A deck on top of your garage may save money compared to a deck build separate from your home.
- Can provide better views than ground-level decks.
- Offers more privacy.
- Picks up breezes.
- Often a solution for an urban dwelling.
- Can be an outdoor kitchen.
